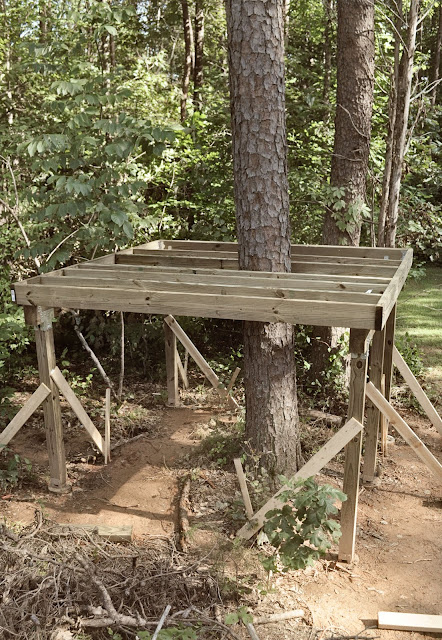With little work to do in the garden, the good news is that we finally got started on the playhouse project. We were hoping to have our tree house built back 6 months ago when Nick had some paternity leave but it was cold outside and there was barely enough time for him to build new shelves in the pantry and re-do our closet. Both have been wonderful and I've been enjoying them quite a bit but I have felt quite guilty that we hadn't gotten to the kids play structure.
Designing the structure took way longer than I'd like to admit. We kept changing where we thought the tree house should go and what it should look like. In the end, we decided there were no good trees to really attach a tree house to so we decided to do it amongst the trees with a mature pine tree actually running through the deck portion of the house to give it a tree house feel. Our structure will be approximately 8'x8' with a 4'x8' deck and a 4'x8' shelter structure. The large pine running through the deck can also act as a ladder to access the deck and play structure. The tree house shall be no higher than 6' or so on the high side.
Once we decided on the plan, Nick installed the footings. Installing the footings can be quite time consuming when you are trying to get them just square.
Making sure the footing locations are correct
Placing gravel at the base of the footing.
Tubes ready to be poured
Once the concrete had properly cured (and our kids names written on them), Nick installed the posts using stirrups and secured them with temporary bracing.
Once the posts were installed, it was time to cut the posts to the proper height and then secure the beams to the posts.
And that, my friends, is where we are at today. I'm so excited, it's hard to be patient. We will keep the blog updated as we progress. We expect a grand opening sometime this fall.
Labels: projects












